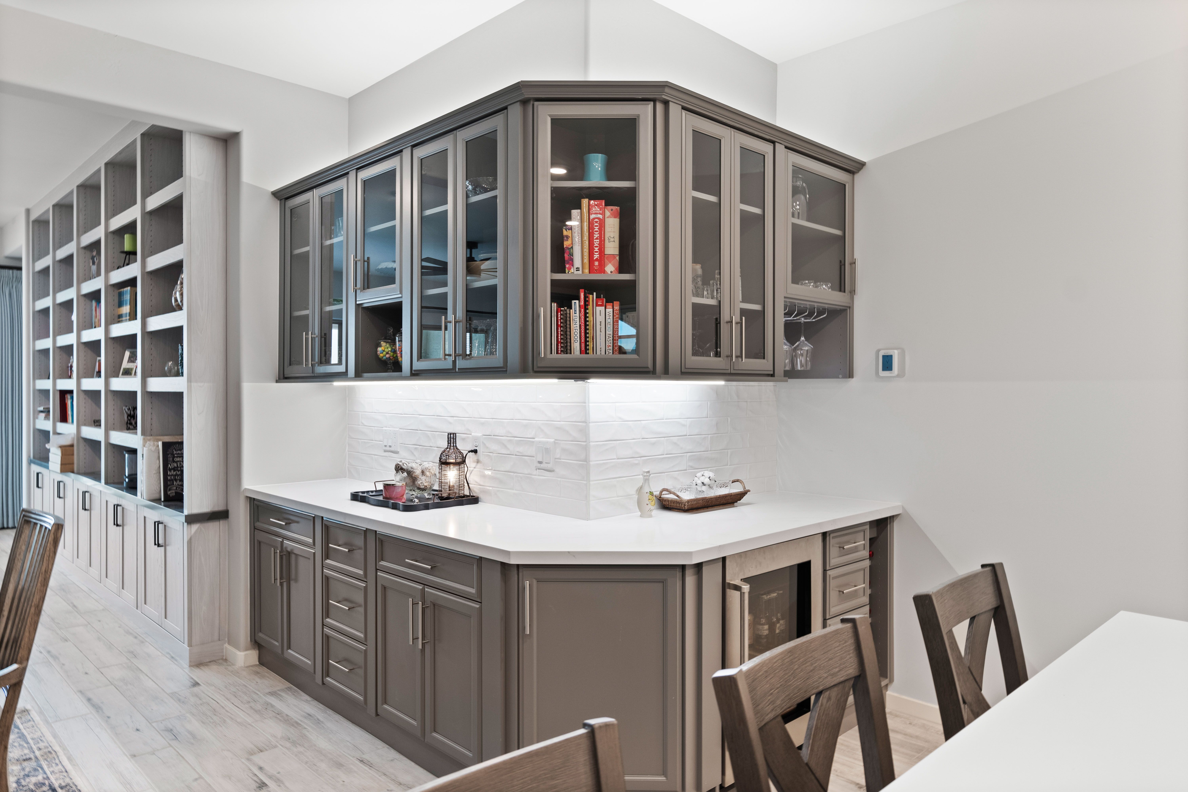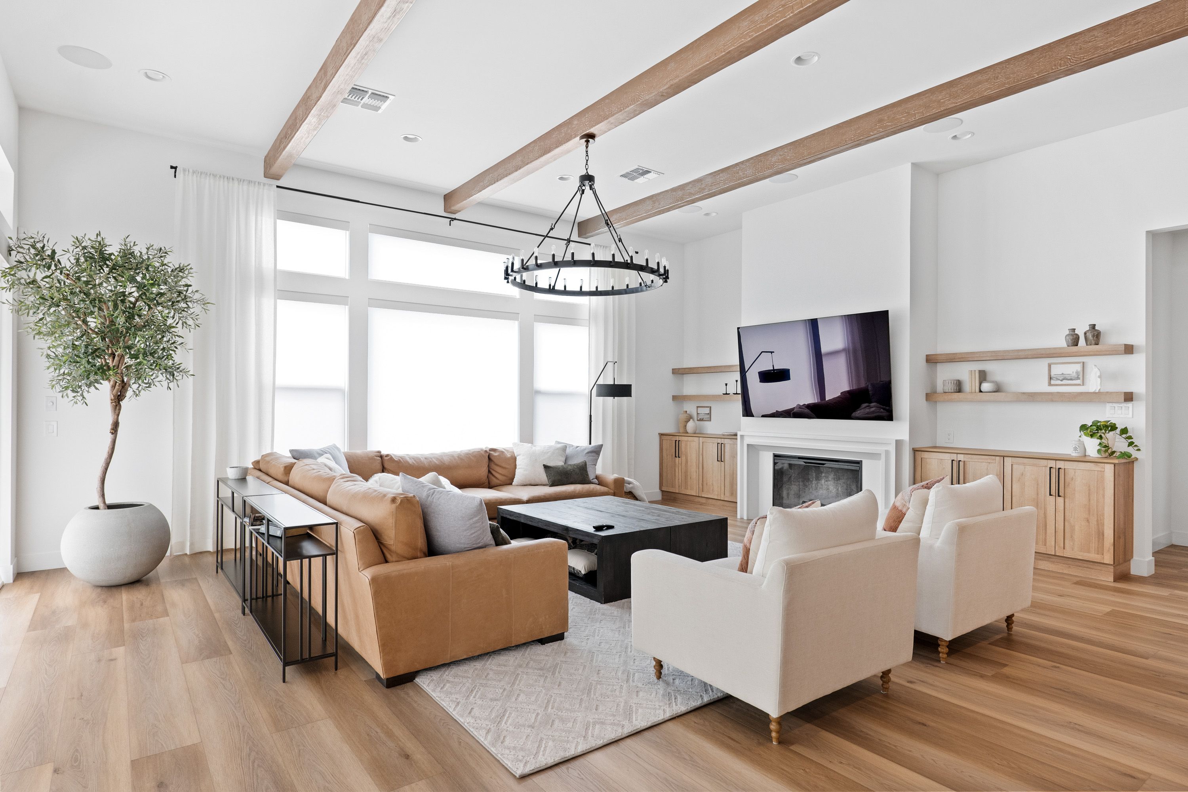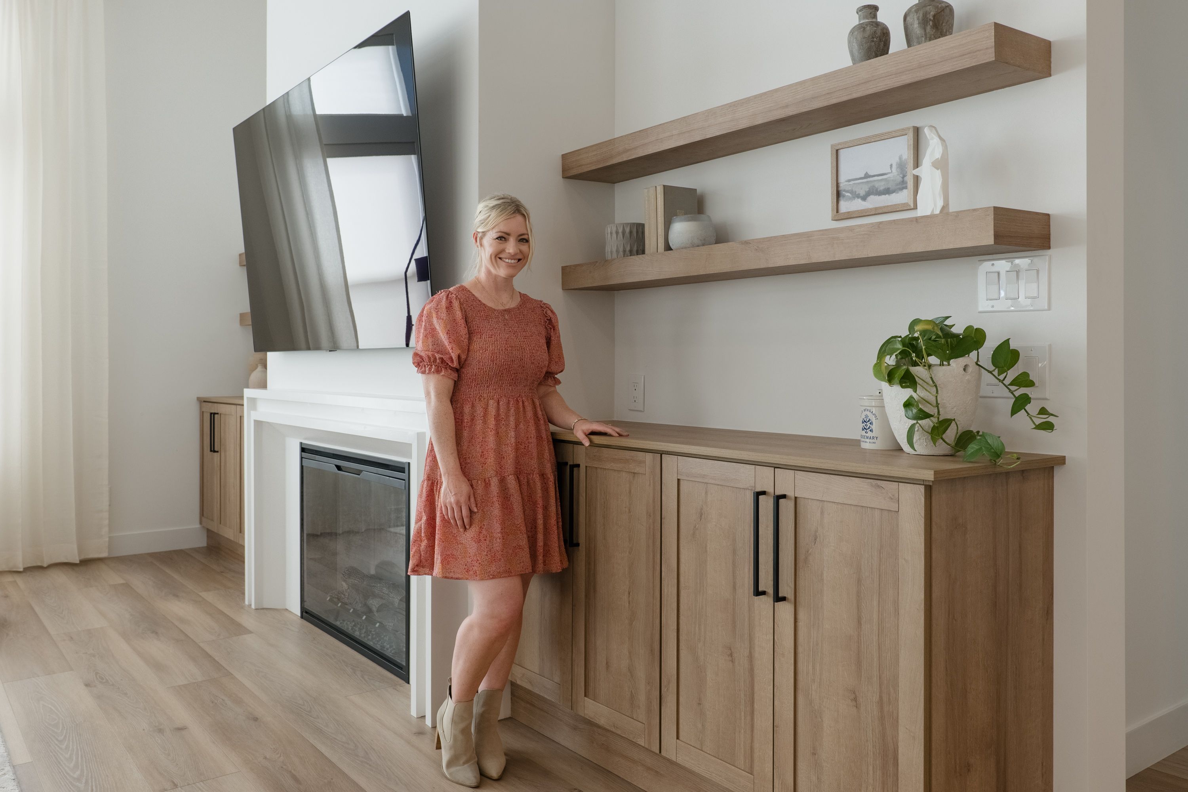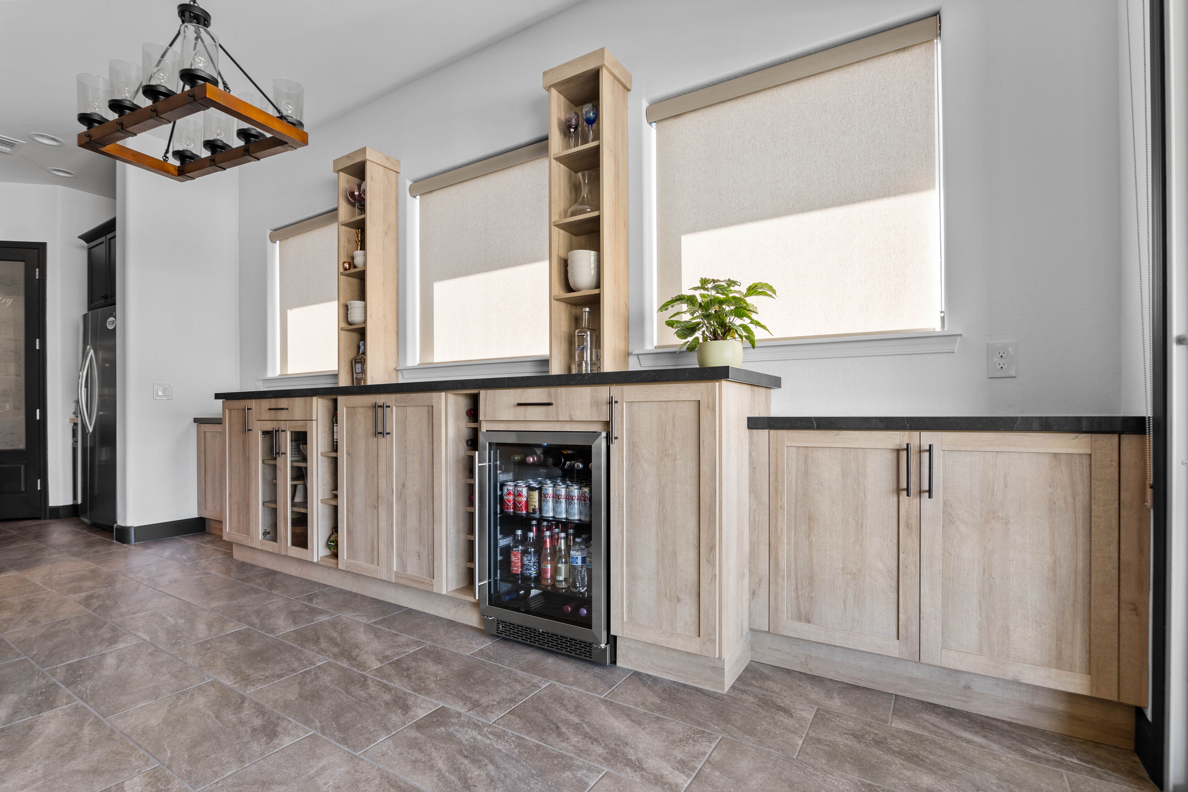Open Concept Living Room Ideas
BlogA home that feels bright, open, and functional can completely change how you live, entertain, and enjoy your space. Open concept living rooms have become one of the most popular ways to transform a home, combining style, comfort, and practicality. But what does it really mean to have an open concept living room, and how can you make it work for your home?
In this post, we’ll explore everything you need to know: what open concept living rooms are, why homeowners love them, key design considerations, and why Classy Closets is the perfect partner to help bring your vision to life whether you’re looking for inspiration or searching for “open concept living room ideas near me.”
What Is an Open Concept Living Room?
An open concept living room removes walls to create a connected, cohesive space. Most often, it combines your living room with a dining area, kitchen, or both. The goal is to make your home feel larger, brighter, and more inviting while improving functionality.
Open concept designs are about more than aesthetics they’re about lifestyle. Families can cook, dine, and relax together without feeling separated. Entertaining guests is easier because everyone can interact without barriers.
Some common open concept layouts include:
- Living room + kitchen combo – Perfect for families who want to stay connected while cooking or entertaining.
- Living room + dining area – Ideal for hosting dinners or casual gatherings.
- Full open floor plan – Combines living, dining, and kitchen areas into one seamless space.
With the right design, an open concept living room can completely transform how you use your home.

Why Homeowners Are Searching for Open Concept Living Room Ideas
Homeowners search for “open concept living room ideas,” “open floor plan remodeling near me,” and similar terms for several reasons:
- Modern, stylish spaces – Open layouts make your home feel brighter, larger, and more luxurious.
- Family-friendly functionality – Parents can supervise children while cooking, working, or relaxing.
- Entertaining made simple – Open spaces are perfect for parties or casual gatherings.
- Increased home value – Open floor plans are highly desirable and often boost resale value.
- Remodeling inspiration – Homeowners want examples, tips, and ideas before committing to a renovation.
At Classy Closets, we understand these motivations. Our team specializes in transforming homes with custom storage solutions and smart design choices that enhance both form and function. We’re not just designers; we’re partners in creating a space that fits your lifestyle.

Key Factors to Consider Before Your Open Concept Renovation
Open concept living rooms are exciting to design, but several factors need careful consideration:
1. Structural Changes
Not every wall can be removed. Load-bearing walls require evaluation and reinforcement, often with beams or columns. Work with a licensed contractors to ensure that every change is safe, meets local building codes, and maximizes your space without compromising structural integrity.
2. Budget Considerations
Costs vary based on scope, materials, and labor. Key factors include:
- Contractor costs – Experienced remodelers ensure high-quality work and attention to detail.
- Materials – Flooring, cabinetry, lighting, and finishes all affect the overall cost.
- Scope of renovation – A single wall removal is less expensive than combining multiple rooms or updating HVAC, flooring, or lighting.
We help you understand costs upfront and develop a plan that fits your budget while creating the look and functionality you want. Many homeowners search for terms like “average open concept living room remodel cost” or “open concept renovation near me” to see what’s realistic and that’s exactly where our local expertise comes in.
3. Lighting and Natural Light
Open concept spaces thrive on natural light. Large windows, glass doors, and strategically placed mirrors enhance brightness. For evenings or cloudy days, layered lighting, ambient, task, and accent, ensures your space is always inviting. Classy Closets designers plan lighting with both aesthetics and practicality in mind, ensuring your living room is bright, welcoming, and perfectly lit.
4. Furniture Layout and Flow
One challenge of open spaces is creating functional zones without walls. Rugs, sectional sofas, and furniture placement help define living, dining, and entertaining areas. Our designers at Classy Closets specialize in layouts that balance openness with practicality, ensuring every inch of your space is optimized.
5. Flooring and Materials
Consistent flooring throughout your open concept area unifies the space. Hardwood, engineered wood, or large-format tiles create a seamless flow from room to room. We guide homeowners in choosing materials that are both beautiful and durable.
6. Heating and Cooling
Larger, open spaces may need HVAC adjustments to maintain consistent comfort. Our team ensures your renovation addresses temperature control so your living area is comfortable year-round.
Why Classy Closets Is the Right Choice for Your Home Renovation
Choosing the right team for your open concept renovation is essential. Classy Closets stands out for several reasons:
1. Custom Solutions Tailored to Your Home
No two homes are alike, and no two families have the same needs. Classy Closets creates personalized solutions that reflect your lifestyle, whether that means custom storage, optimized layouts, or built-in features that enhance your space.
2. Expert Design and Planning
Our designers provide 3D renderings, layout consultations, and professional advice, so you can see your vision before construction begins. This ensures your open concept living room is both beautiful and practical.
3. Seamless Storage and Organization
Open spaces can feel cluttered without smart storage. We specialize in built-in shelving, custom cabinetry, and hidden storage solutions that keep your living room organized without sacrificing style.
4. Local Expertise You Can Trust
Homeowners searching “open concept remodeling contractors near me” want professionals who understand local building codes, permit requirements, and style trends. With locations across the country, Classy Closets brings local expertise to every project. Our designers know how to maximize space while complying with regional construction standards.
5. A Complete Home Transformation Partner
From initial consultation to final installation, Classy Closets manages every step of your renovation. We combine design, planning, and execution so your open concept living room feels effortless and cohesive.

Open Concept Living Room Ideas to Transform Your Home
Here are some practical ideas to make your open concept living room stylish and functional:
1. Define Zones Without Walls
Use rugs, furniture, and lighting to create natural zones for living, dining, and entertaining. Our designers can create layouts that make each area feel intentional without breaking up the openness.
2. Add a Focal Point
Fireplaces, accent walls, or statement artwork draw attention and anchor the space. We help you choose focal points that enhance your room’s aesthetic while complementing your style.
3. Multi-Functional Furniture
Open concept spaces benefit from pieces that serve multiple purposes—think storage ottomans, modular sofas, or extendable dining tables.
4. Seamless Storage Solutions
Custom built-ins, cabinets, and shelving keep your space organized. Classy Closets excels at integrating storage solutions that blend perfectly with your open floor plan.
5. Minimalist Décor
Less is often more in open spaces. Our designers help clients select cohesive color palettes, furnishings, and accessories to maintain flow and avoid clutter.
6. Flooring Continuity
Using consistent flooring throughout your open space creates cohesion and enhances the sense of flow. We guide you in selecting materials that are both stylish and functional.
7. Maximize Natural Light
Large windows, glass doors, and mirrors help amplify natural light. Classy Closets considers both aesthetics and practicality to make your space feel bright and inviting.
8. Personalized Touches
From built-in wine racks to custom shelving, Classy Closets adds unique touches that make your open concept living room truly yours. These details elevate both style and function, making your home feel curated and luxurious.

Local Considerations: Find a Classy Closets Designer Near You
If you’ve ever searched “open concept living room ideas near me,” you understand the importance of local expertise. Classy Closets has designers and contractors across the country who know local building codes, permit requirements, and regional style preferences.
Working with a nearby designer means:
- Faster project timelines
- Local materials and finishes suited to your area
- Personalized advice based on local trends and climate
- Reliable, licensed contractors you can trust
No matter where you live, Classy Closets makes the process simple, convenient, and tailored to your home.
Start Your Transformation With Classy Closets
Open concept living rooms can completely change how you experience your home. With Classy Closets, you get a partner who combines design expertise, custom storage solutions, and local knowledge to create a space that’s functional, beautiful, and uniquely yours.
- Contact us today to schedule a consultation and explore your design options.
- Download our Open Concept Living Room Checklist for ideas, layout tips, and must-have features.
- Request a 3D design mock-up to visualize your space before any work begins.
Your dream home is within reach. Let Classy Closets help you transform your living room into a space that’s bright, functional, and perfect for your lifestyle.