How to Convert a Room into a Closet
BlogIf you’ve ever looked around your home and thought, “I wish I had more closet space,” you’re not alone. Many homeowners have an underused bedroom, office, or den that could be transformed into something extraordinary — a walk-in closet designed around their lifestyle.
At Classy Closets, we specialize in helping clients just like you learn how to convert a room into a closet that feels luxurious, organized, and completely custom. With more than 40 years of experience in custom closet design + installation, we’ve perfected the process of turning any room into a space you’ll love walking into every day.
This guide covers everything you need to know — from planning to finishes — and shows why Classy Closets is the clear choice when it’s time to bring your dream closet to life.
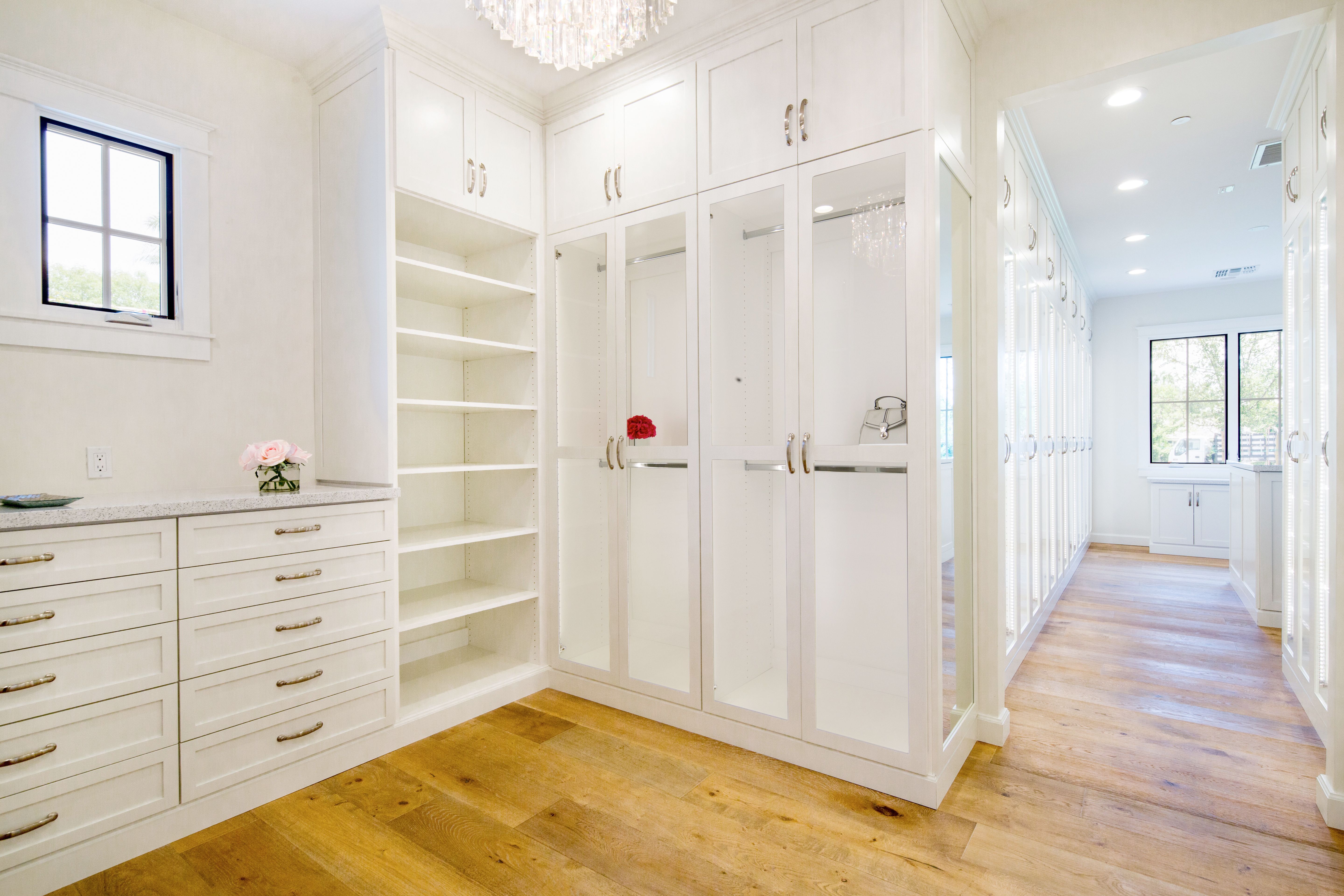
Why Choose Classy Closets for Your Room-to-Closet Conversion
You could try to tackle the project yourself, but professional design and installation make a world of difference. Here’s what sets Classy Closets apart:
- Custom solutions, never templates. Every space is built around your needs, style, and storage goals.
- End-to-end service. From 3D renderings to installation, we handle every step — no guesswork required.
- Premium craftsmanship. We use high-quality materials, premium closet finishes and hardware, and precise construction methods that last.
- Expert designers. Our team knows the best walk in closet layouts, lighting solutions, and organizational strategies for every type of room.
- Proven results. Thousands of homeowners trust Classy Closets as the most reliable source for closet storage solutions near me.
When you want to convert a spare room to a walk in closet, no one matches our experience or the elegance of our results.
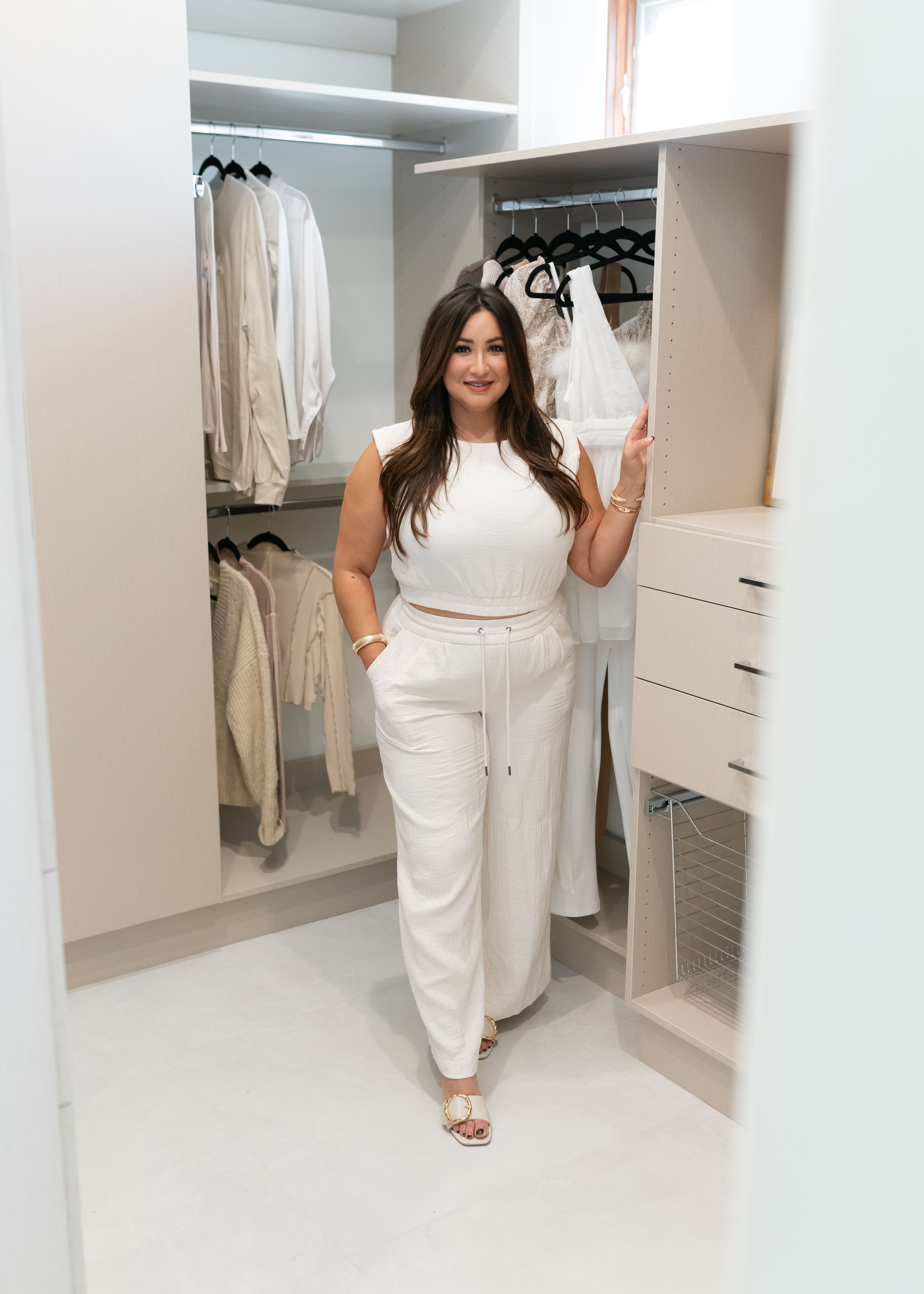
Step 1: Evaluate Your Space
The first step in any closet renovation is assessing what you have to work with. Start by measuring the room’s dimensions, window placement, outlets, and door swing.
We recommend noting ceiling height and potential obstacles like vents or angled walls. This information helps your Classy Closets designer create an accurate 3D rendering of your custom built-in wardrobe system, ensuring a flawless fit and finish.
If the room feels too small or oddly shaped, don’t worry — our designers specialize in maximizing even the most challenging spaces.
Step 2: Define Your Storage Needs
A great closet starts with understanding what you’ll store inside it. Will you need long-hang space for dresses, shelving for sweaters, or drawers for accessories?
Classy Closets helps you plan closet organization zones tailored to your wardrobe. We’ll evaluate how many linear feet of hanging, shelving, and drawer space you’ll need — then design it beautifully with custom materials and thoughtful accessories.
This tailored approach is what makes Classy Closets the best choice for custom closet design + installation anywhere in the country.
Step 3: Select the Best Walk-In Closet Layout
Not every room fits the same design, so layout is key. At Classy Closets, our designers use your space dimensions and lifestyle to determine the best walk in closet layout for your home.
Popular configurations include:
- U-Shape: Three walls of storage for maximum capacity.
- L-Shape: Ideal for corner rooms or shared spaces.
- Galley Style: Perfect when converting a narrow room into a walk-through closet.
- Boutique Layout: Adds an island, seating, or vanity for a luxury dressing-room experience.
Each design we create is unique, blending closet cabinetry and accessories that match your daily routine.
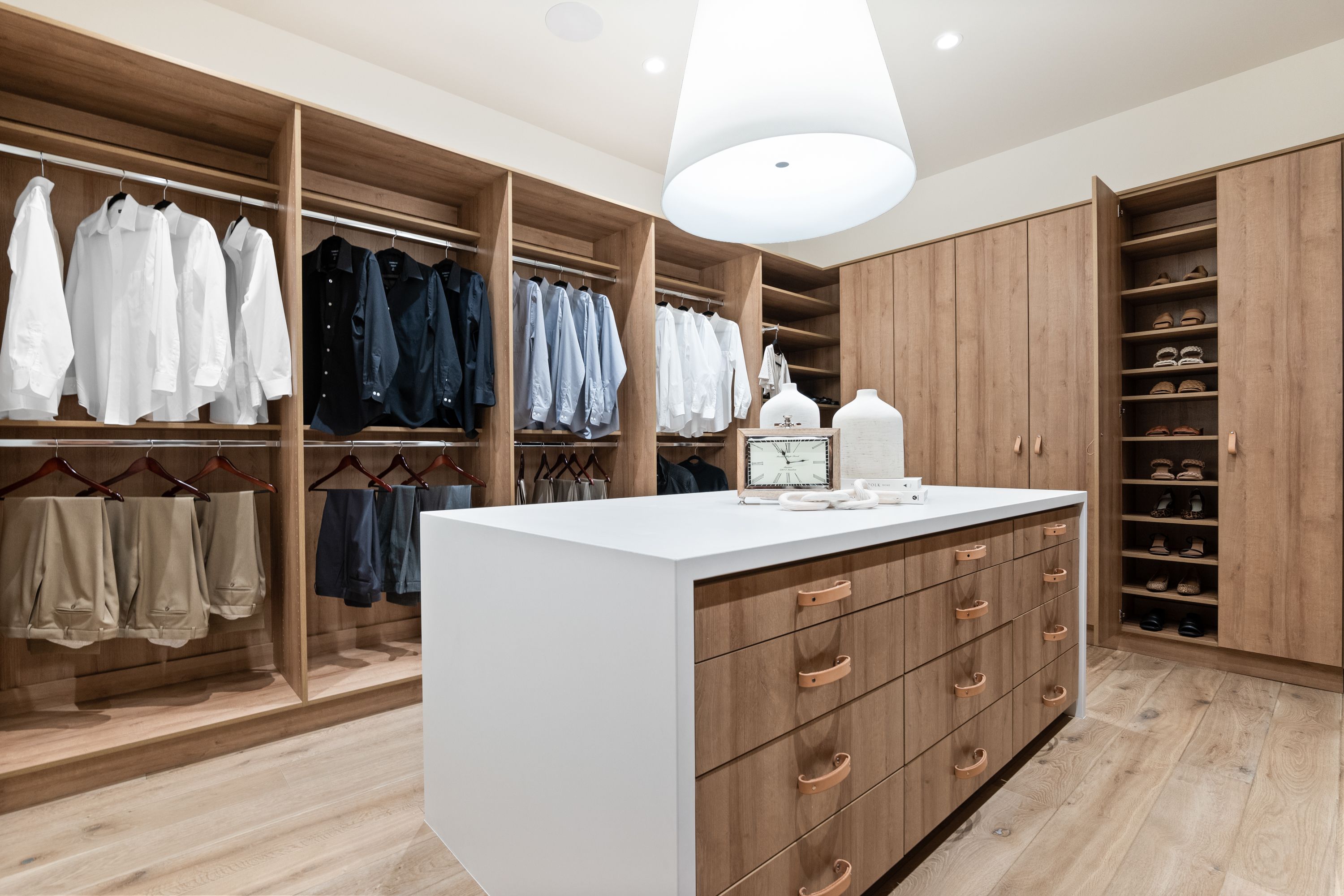
Step 4: Plan Lighting and Power
Lighting can completely transform your new closet. Classy Closets offers premium lighting solutions for closets that highlight your wardrobe and elevate your space:
- Recessed or flush-mount ceiling fixtures for ambient light
- LED strips under shelving for subtle glow
- Motion-sensor lights for convenience
- Backlit display cases for shoes and handbags
Proper lighting isn’t just functional — it gives your custom closet the boutique atmosphere you’ll love.
Step 5: Choose Finishes and Materials
At this stage, your designer will help you choose from a curated collection of premium closet finishes and hardware. Whether you prefer bright white cabinetry, modern grays, or rich wood tones, Classy Closets can match your aesthetic.
Popular options include:
- Soft-close drawers and doors
- Decorative moldings and crown trim
- Glass fronts and mirrored panels
- Velvet-lined jewelry drawers
- Brushed metal or matte black hardware
Because we control every step of the custom closet design + installation process, you’ll get a showroom-quality finish designed to last for years.
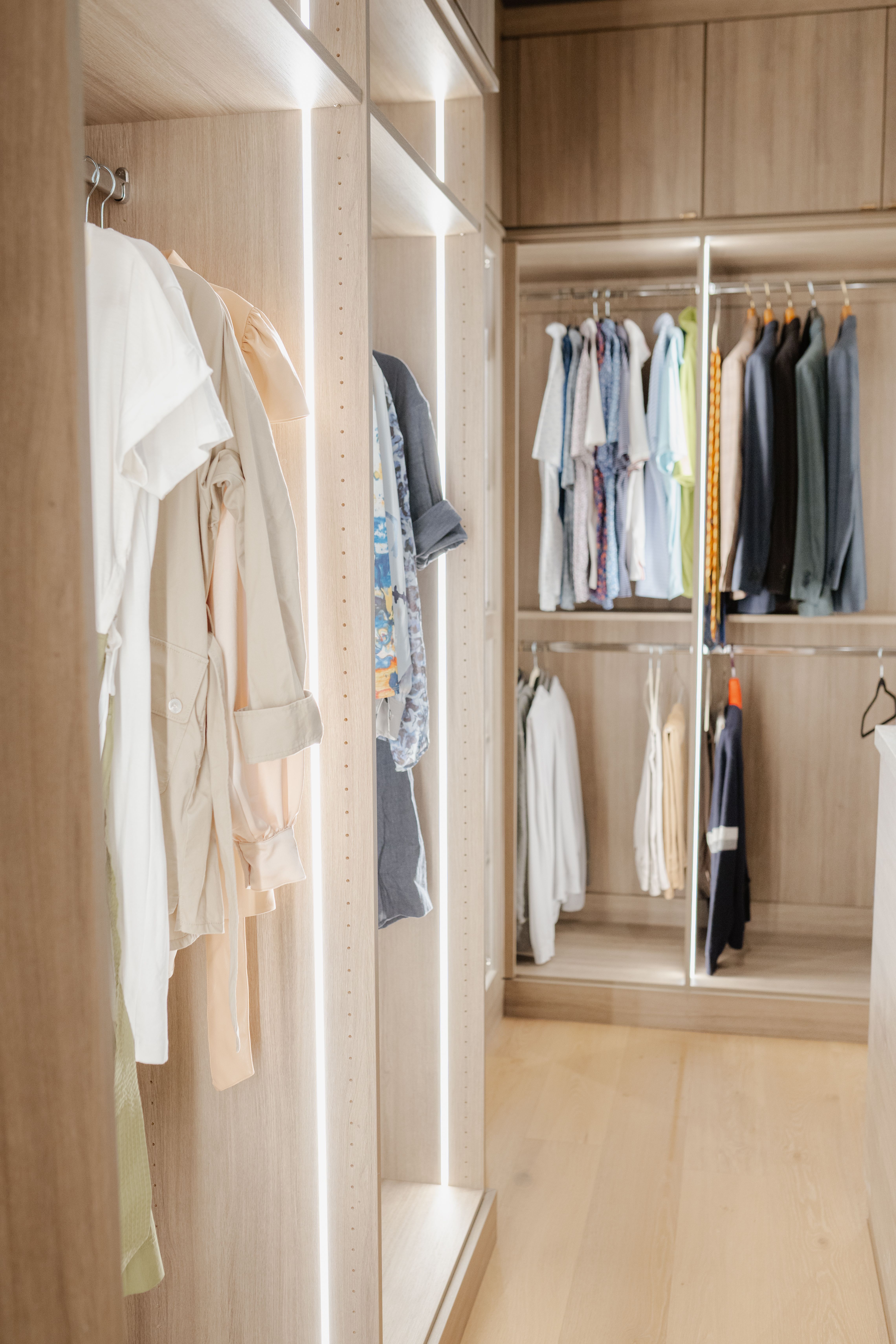
Step 6: Build Your Organization Zones
Once the layout and finishes are chosen, your designer will divide the space into clear closet organization zones:
- Hanging Area: Separate long, medium, and short items for easy access.
- Drawer Section: Built-in drawers for folded clothes and accessories.
- Shoe Display: Adjustable shelves or pull-out towers for footwear.
- Seasonal Storage: Upper shelving for off-season clothing.
- Accessory Wall: Hooks, trays, and inserts for belts, ties, and jewelry.
With Classy Closets’ modular designs, you can adjust your storage over time as your wardrobe evolves.
Step 7: Professional Installation
A flawless finish requires expert installers. Classy Closets’ technicians handle the entire custom built-in wardrobe system installation, ensuring that every shelf, rod, and drawer aligns perfectly.
We don’t cut corners — each project is laser-measured, precisely fitted, and inspected for quality. This attention to detail is what makes us the preferred brand for closet storage solutions near me across the United States.
Step 8: Cost and ROI
When budgeting your closet renovation, remember that quality craftsmanship adds long-term value to your home. Here are some realistic closet conversion cost estimates based on the size and level of customization:
- Basic design: $3,000–$9,000
- Mid-range custom: $10,000–$19,000
- Luxury suite: $20,000+
While DIY kits may seem cheaper, professional design and installation ensure durability, function, and resale appeal. Homebuyers consistently view a Classy Closets conversion as a premium upgrade that stands out in any listing.
Step 9: Closet Renovation Ideas for Inspiration
When planning your project, explore some of the most popular closet renovation ideas that clients love:
- Add a center island for extra drawers and counter space
- Include a vanity or makeup station for daily prep
- Use mirrored doors to create the illusion of more space
- Mix open and closed cabinetry for a boutique look
- Install an elegant chandelier or accent lighting
Each of these elements can be seamlessly built into your design — proving that Classy Closets can turn an ordinary room into a statement piece in your home.
Step 10: Maintenance and Longevity
A custom closet is an investment, and maintaining it is simple with a few good habits:
- Keep similar hangers for a cohesive look
- Dust shelving regularly
- Rotate seasonal items
- Check lighting and hardware annually
Because our materials are built to last, maintenance is minimal. With Classy Closets’ craftsmanship, your space will stay organized and elegant for years to come.
Common Questions About Room-to-Closet Conversions
Can I convert any room into a closet?
Yes. Bedrooms, offices, or even bonus rooms can be transformed into custom closets with the right design. Our experts know how to convert a room into a closet of any size.
Is Classy Closets available in my area?
Absolutely. We have showrooms and designers nationwide, so finding closet storage solutions near me is easy.
How long does it take?
From initial design to installation, most projects are complete within six to ten weeks, depending on materials and customization.
Can Classy Closets match my home’s décor?
Yes. Our finishes, textures, and hardware can be tailored to coordinate perfectly with your home’s interior design.
What makes Classy Closets different from other companies?
Our combination of design expertise, local manufacturing, and hands-on installation ensures a seamless experience from start to finish.
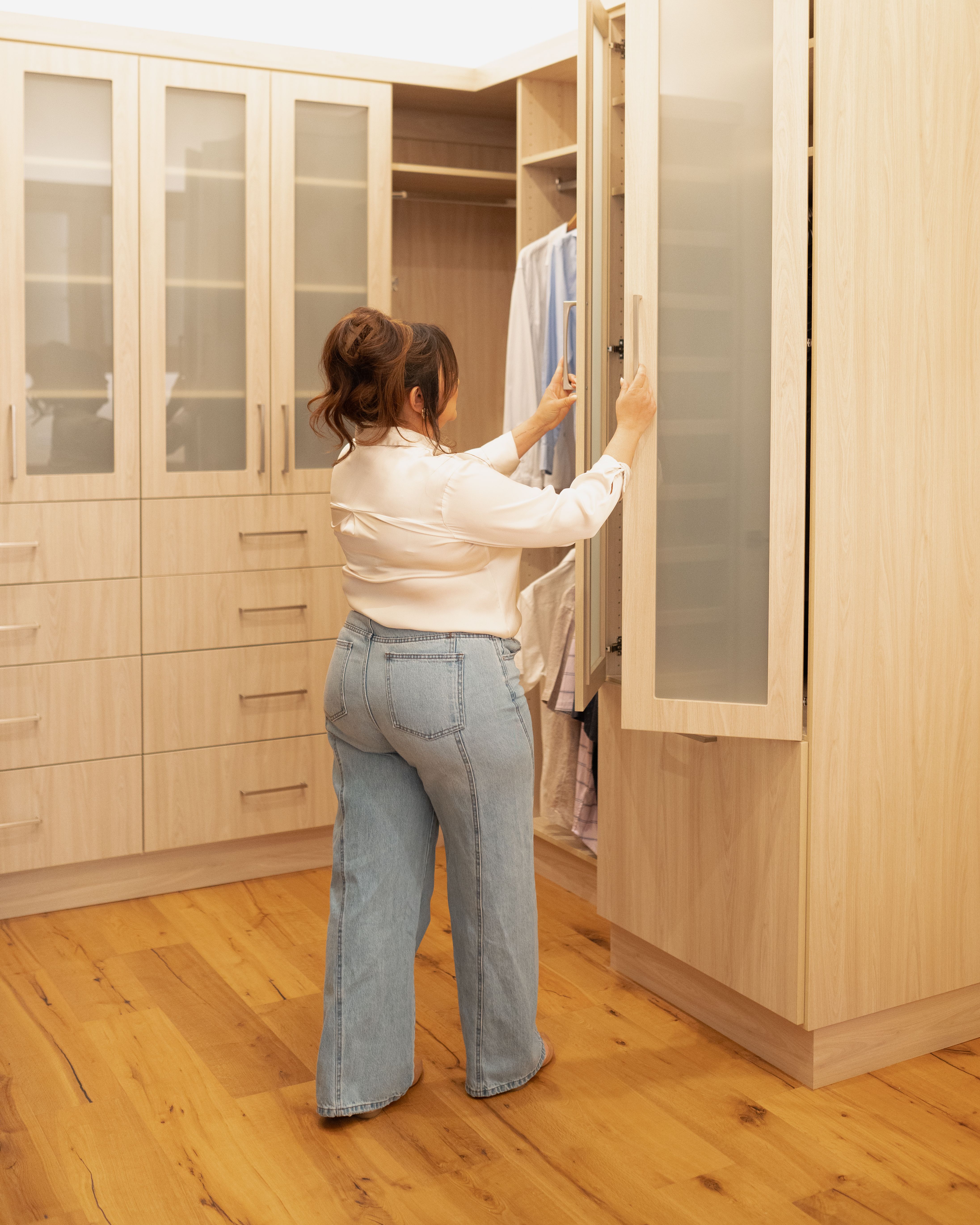
Why Classy Closets Is the Best Choice
When deciding who should help you convert a spare room to a walk in closet, the answer is simple: Classy Closets.
Here’s why homeowners continue to choose us:
- We design, manufacture, and install everything ourselves — no middlemen.
- Our designers bring decades of experience in custom closet design + installation.
- We offer unmatched material options, from premium closet finishes and hardware to modern lighting and glass cabinetry.
- Every project is backed by our commitment to craftsmanship, detail, and service.
You deserve a company that treats your home with care and delivers a space that looks and feels luxurious. With Classy Closets, your dream closet isn’t just possible — it’s inevitable.
Final Thoughts: Your Dream Closet Awaits
If you’re ready to stop imagining and start creating, Classy Closets is here to help you bring your vision to life. Whether you’re researching how to convert a room into a closet or comparing closet conversion cost estimates, our expert designers make the process simple, exciting, and rewarding.
Your home deserves more than a generic solution — it deserves a timeless, well-crafted design that feels uniquely yours.
Schedule your free consultation today and discover why Classy Closets is the trusted name in custom built-in wardrobe systems, closet cabinetry and accessories, and lighting solutions for closets. Together, we’ll transform your extra room into a space that’s organized, beautiful, and distinctly Classy.