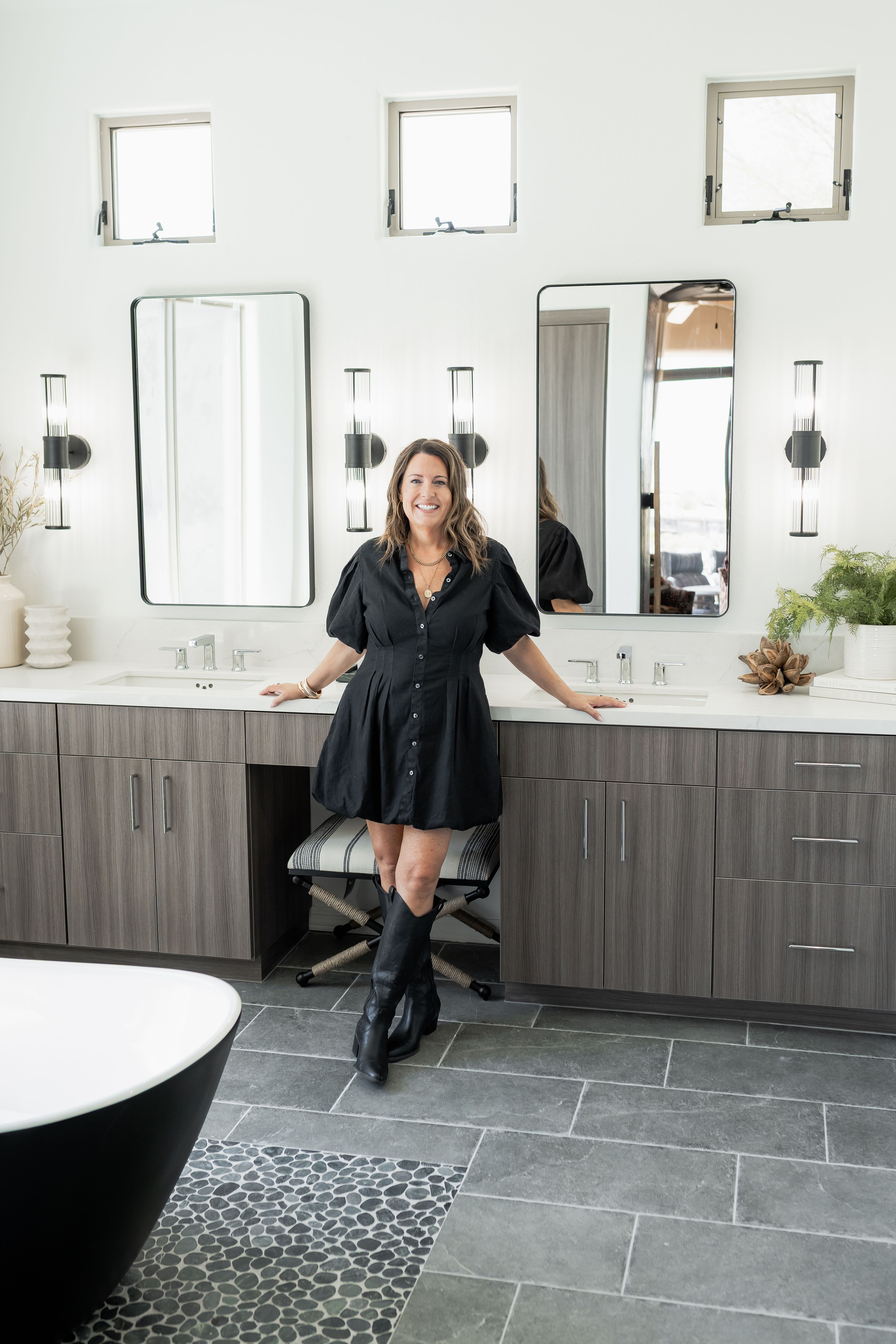Transforming a Primary Bathroom into a Personal Sanctuary
BlogImagine starting and ending your day in a space that feels calm, organized, and luxurious. For many homeowners, the primary bathroom is more than just a functional room. It’s a place to relax, refresh, and prepare for what lies ahead. When designed well, it can become a true sanctuary that enhances both your home and your daily routine.
That was the goal for the homeowners of this recent Classy Closets bathroom remodel. They wanted their primary bathroom to feel like a modern spa retreat while solving several frustrating layout and storage challenges.
Designer Sarah Owens took on the project, blending elegance with practicality to create a bathroom that is both stunning and highly functional. The result is a space that embodies our mission at Classy Closets: bringing Life, Organized to every corner of the home.
The Challenge: Beauty Meets Everyday Function
When Sarah first visited the home, she saw a bathroom with potential but a layout that wasn’t living up to it. Despite having a generous footprint, the space felt underutilized.
The homeowners shared three major concerns:
- An undersized vanity – The original vanity was two feet shorter than the wall, leaving awkward gaps on either side. This not only looked unbalanced but also meant wasted storage and countertop space.
- Limited storage – Without a designated linen cabinet or well-organized drawers, towels and toiletries ended up scattered throughout the room, creating visual clutter and daily frustration.
- Lack of cohesion – The existing design felt dated and disjointed, lacking the calm, spa-like atmosphere the homeowners envisioned.
Their dream was to have a bathroom that felt like a luxurious retreat while still being highly functional for daily life. Sarah’s task was to turn that vision into reality with custom bathroom cabinetry, smart storage solutions, and a modern design aesthetic.
Design Vision: A Modern Spa Retreat at Home
From the start, Sarah and the homeowners focused on creating a space that felt serene, open, and restorative.
At the center of the design is a large soaking tub, positioned perfectly beneath an oversized window that floods the room with natural light. This window became a focal point, blurring the line between indoors and out, and setting the tone for a spa-inspired experience.
To emphasize this feature, Sarah added a pebble tile surround around the tub. Pebble tile is a timeless design element in spa bathrooms, bringing texture and an organic, natural feel. It adds warmth and character while reinforcing the sense of calm and relaxation the homeowners wanted.
“We wanted to give them more than just a bathroom,” Sarah explains. “We wanted to create a space where they could truly unwind—a private escape within their own home.”
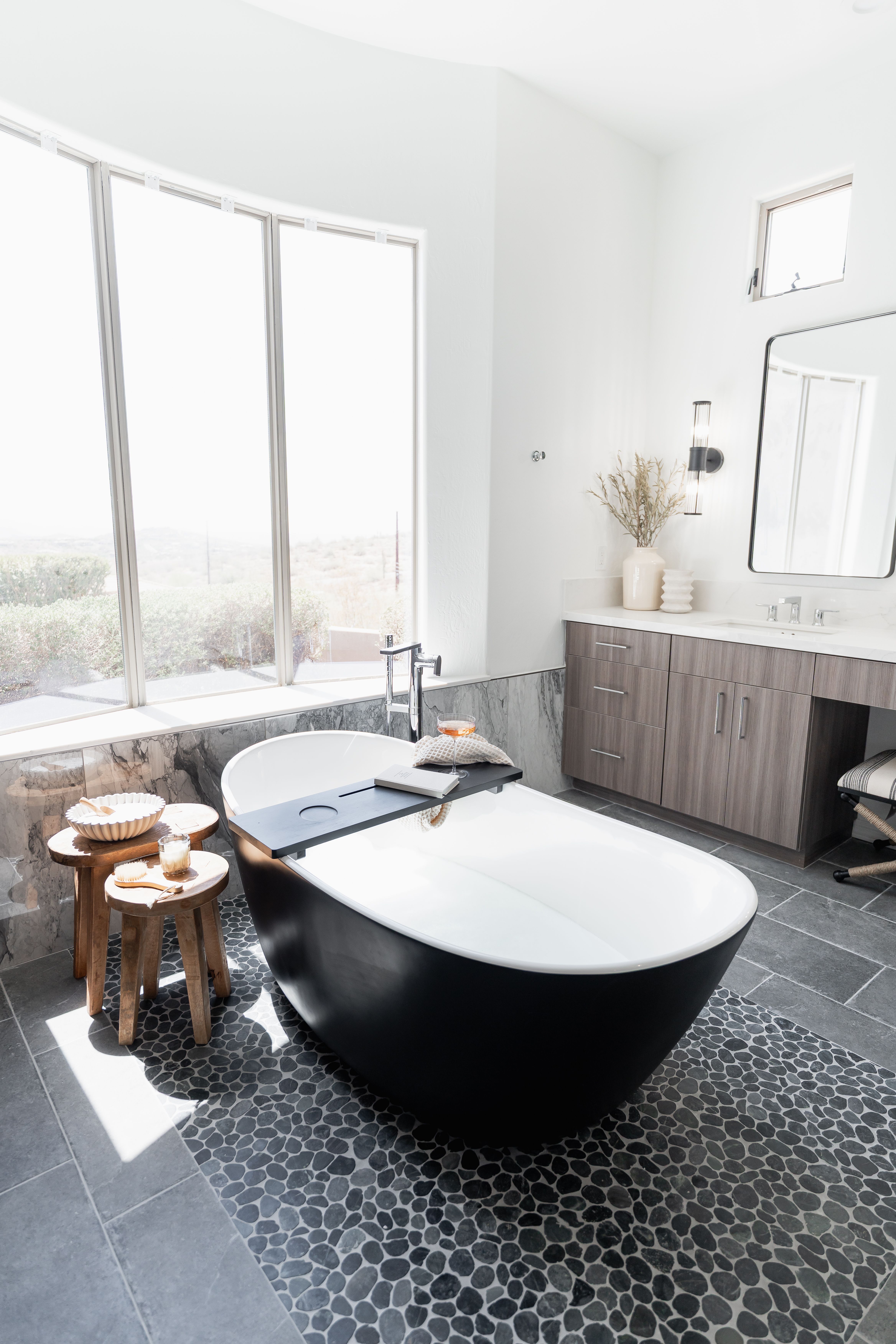
Wall-to-Wall Vanity: Maximizing Space and Style
One of the most dramatic changes in this remodel was replacing the old vanity with a custom, wall-to-wall design. This instantly solved the problem of wasted space while providing a symmetrical, balanced look.
The new vanity features:
- Flat door and drawer panels for a clean, modern aesthetic.
- A warm Georgia Pecan finish that brings natural beauty and richness to the space.
- Sleek hardware that complements the modern design without overpowering it.
This upgrade didn’t just improve the look of the bathroom—it significantly increased storage and functionality.
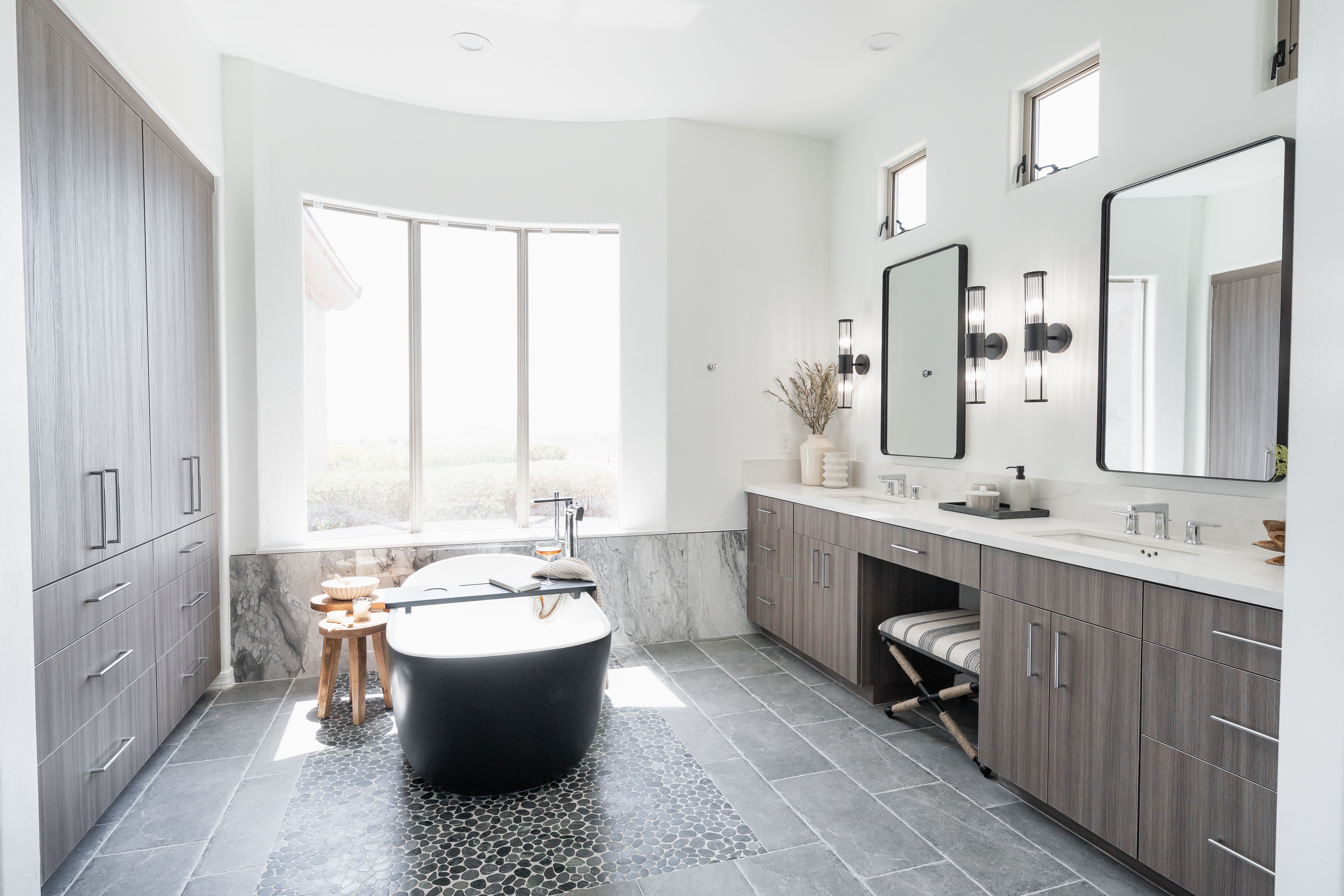
Built-In Seating Area
Sarah also added a dedicated seating area at the center of the vanity. This thoughtful feature allows the homeowners to sit comfortably while getting ready in the morning, applying makeup, or winding down at night.
The upholstered bench tucked beneath the counter adds an element of personal luxury, making the vanity feel like a custom piece of furniture rather than standard cabinetry.
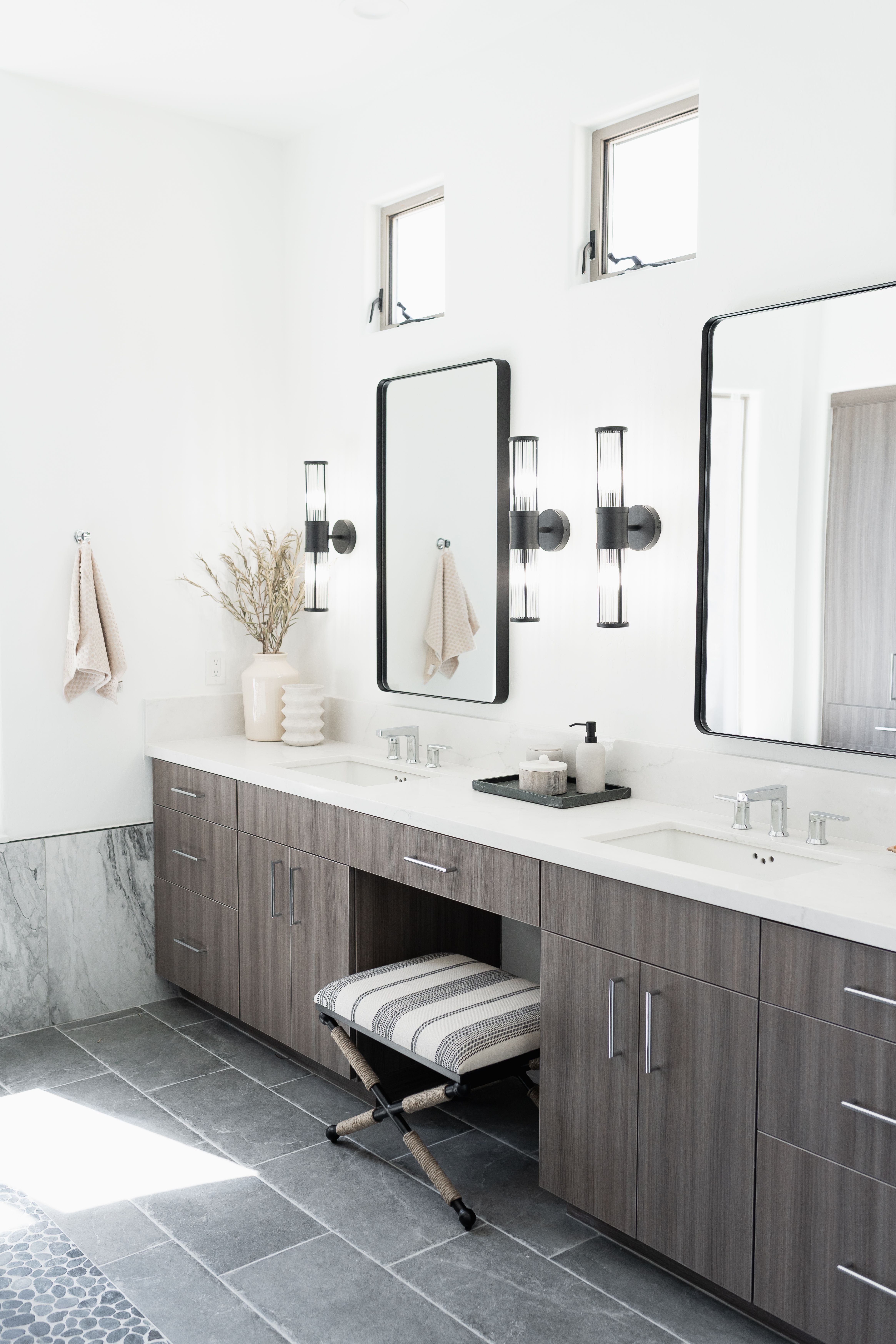
Storage Solutions for Everyday Organization
Clutter can quickly disrupt even the most beautiful bathroom. To help the homeowners stay organized, Sarah incorporated purpose-driven storage features into every part of the design.
Vanity Storage
The vanity includes a mix of deep and shallow drawers, as well as cabinets with adjustable shelving.
- Deep drawers accommodate bulkier items like hair tools or extra bath products.
- Shallow drawers are ideal for smaller essentials such as cosmetics and grooming supplies.
- Cabinet sections provide flexible space for linens, baskets, or other organizational systems.
By giving everything a designated place, the homeowners can maintain a clutter-free countertop and streamline their daily routines.
Custom Linen Closet
Another key addition was a matching linen closet, designed with the same Georgia Pecan finish and modern flat-panel doors for a cohesive look.
Inside, Sarah installed pull-out shelving, which makes it easy to access towels, toiletries, and extra supplies. No more digging through deep, dark shelves to find what you need—everything is visible and within reach.
This linen cabinet not only adds functionality but also reinforces Classy Closets’ philosophy of Life, Organized by giving every item its proper place.
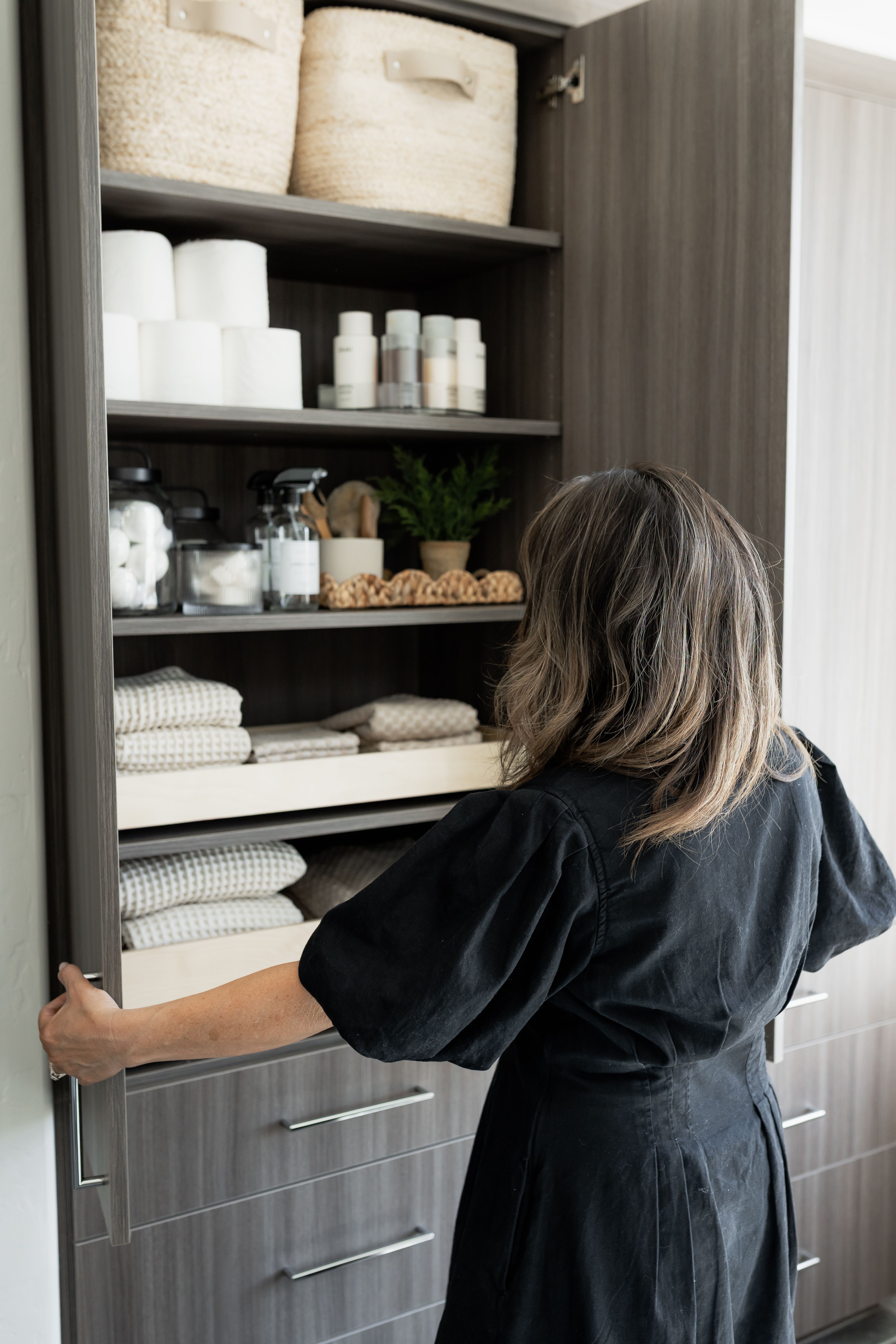
Shower Design: Light, Space, and Comfort
The homeowners wanted a shower that felt open and airy without sacrificing privacy. Sarah designed a pony wall topped with glass, allowing natural light from the oversized window to flow into the shower while still creating a subtle boundary.
Inside the shower, she included several thoughtful features:
- A built-in bench, perfect for comfort and convenience.
- Recessed niches for shampoos, conditioners, and soaps, keeping them neatly stored and off the ledges.
- Carefully selected finishes and tiles that balance durability with beauty.
The result is a shower that feels like part of a luxury spa, perfectly complementing the soaking tub and overall bathroom design.
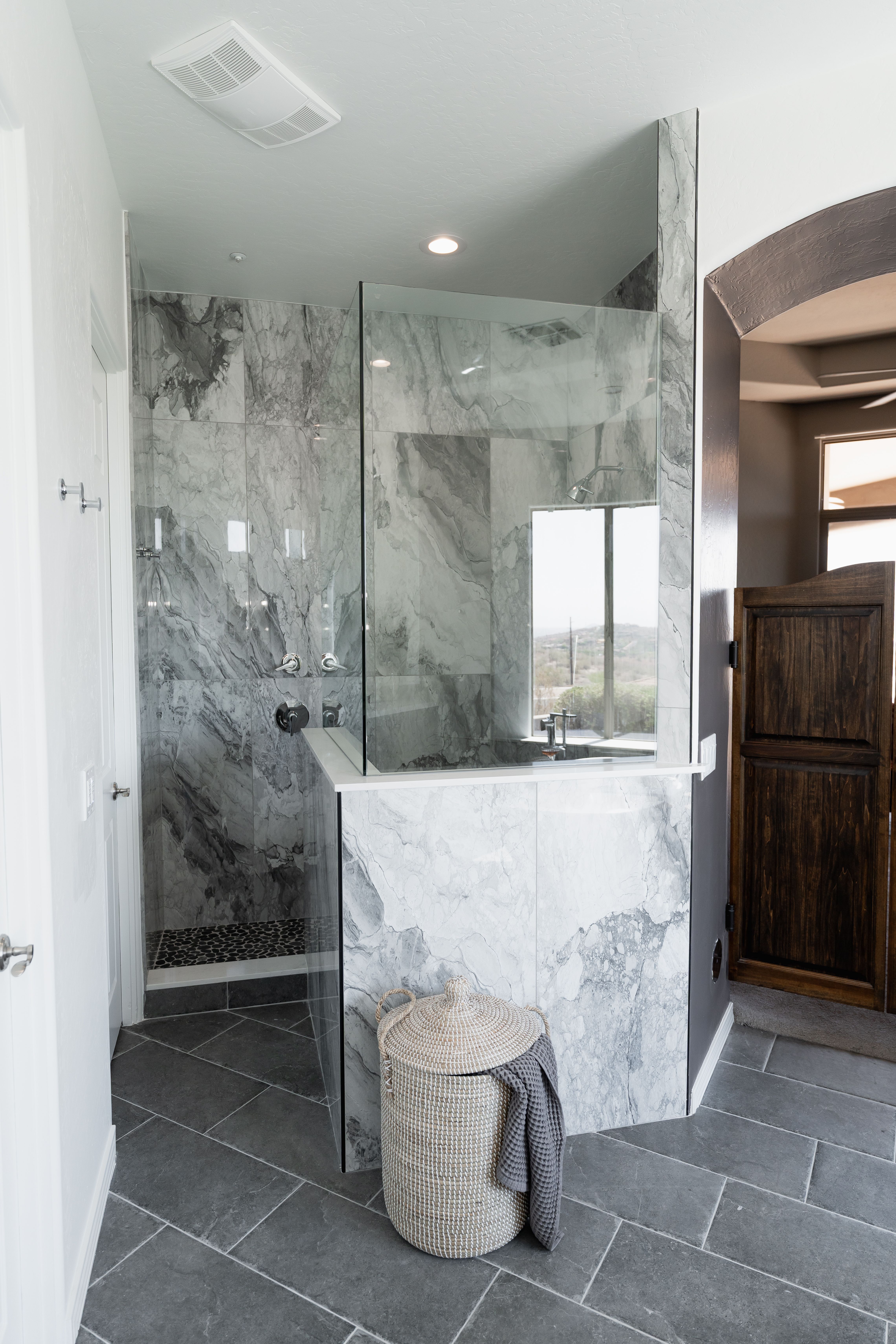
Elegant Countertops and Finishes
For the countertops, Sarah chose Della Terra Silver Stallion quartz, a surface that combines durability with timeless elegance. Its subtle veining and soft tones pair beautifully with the Georgia Pecan cabinetry, enhancing the spa-like vibe of the space.
To complete the look, sleek black fixtures and lighting were added for contrast and modern sophistication.
- Black wall sconces flank each mirror, providing soft, flattering light for daily routines.
- Faucets and hardware in matte black add a contemporary edge without overpowering the natural warmth of the cabinetry and tile.
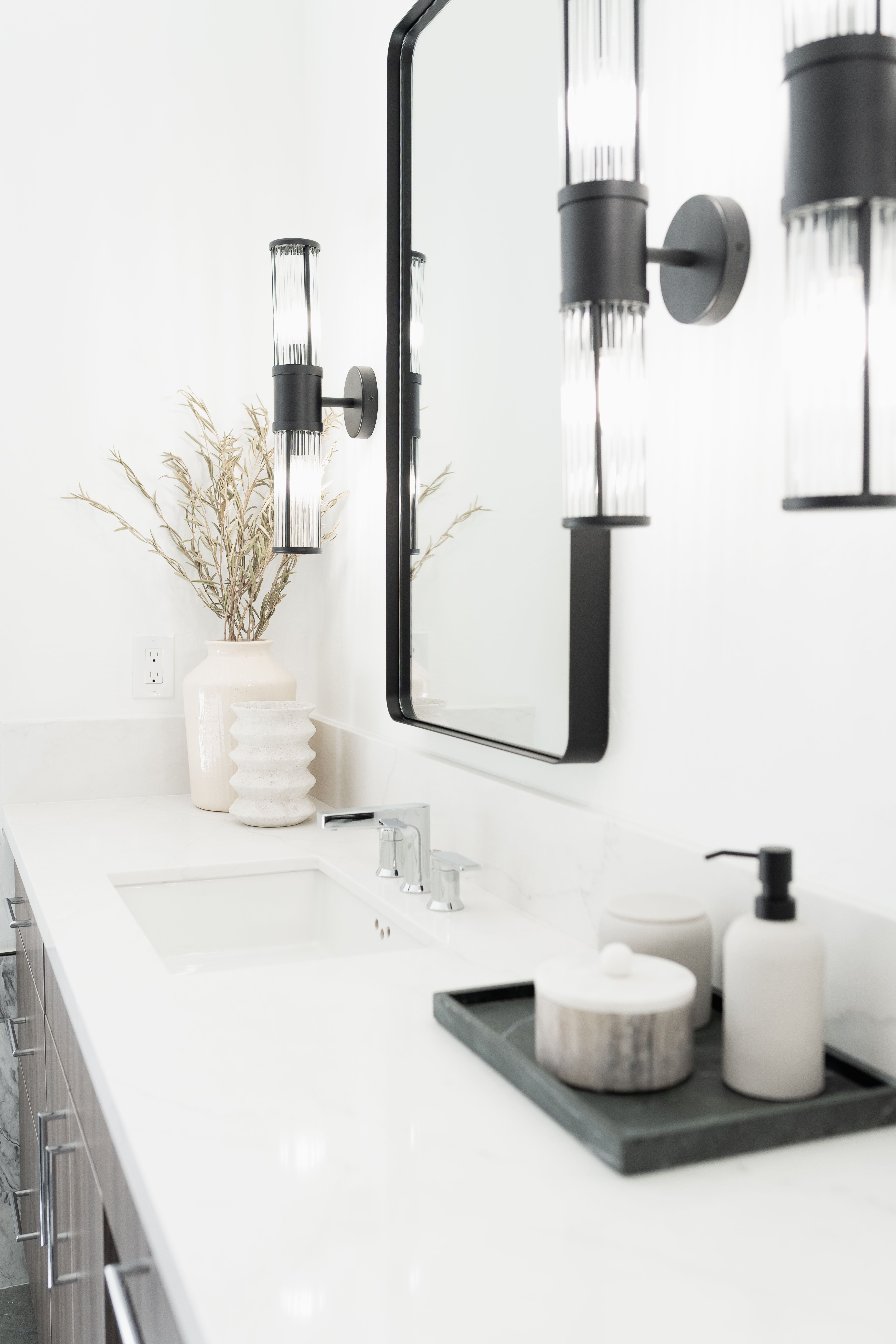
Before and After: A Remarkable Transformation
Before the remodel, the bathroom felt underwhelming and inefficient. The layout didn’t make the most of the available square footage, and there wasn’t enough storage to keep things organized.
After the remodel, the space feels expansive, balanced, and purposeful.
- The wall-to-wall vanity creates visual harmony and maximizes storage.
- The linen closet ensures towels and supplies are neatly stored and easy to access.
- The soaking tub and glass-topped shower bring luxury and light into the room.
The transformation is dramatic—turning a functional but uninspiring bathroom into a personal retreat that’s as practical as it is beautiful.
Why Custom Bathroom Cabinetry Matters
This project highlights the power of custom bathroom cabinetry. Unlike prefabricated options, custom designs are built specifically for your space and your lifestyle.
Here’s why custom cabinetry was essential in this remodel:
- Perfect fit – The wall-to-wall vanity was made to measure, eliminating awkward gaps and maximizing every inch of space.
- Tailored storage – From pull-out shelves to deep drawers, every storage feature was designed with the homeowners’ needs in mind.
- Cohesive design – Matching finishes across the vanity and linen closet create a unified, high-end look.
Custom cabinetry transforms not just the way a bathroom looks, but also how it functions day to day.
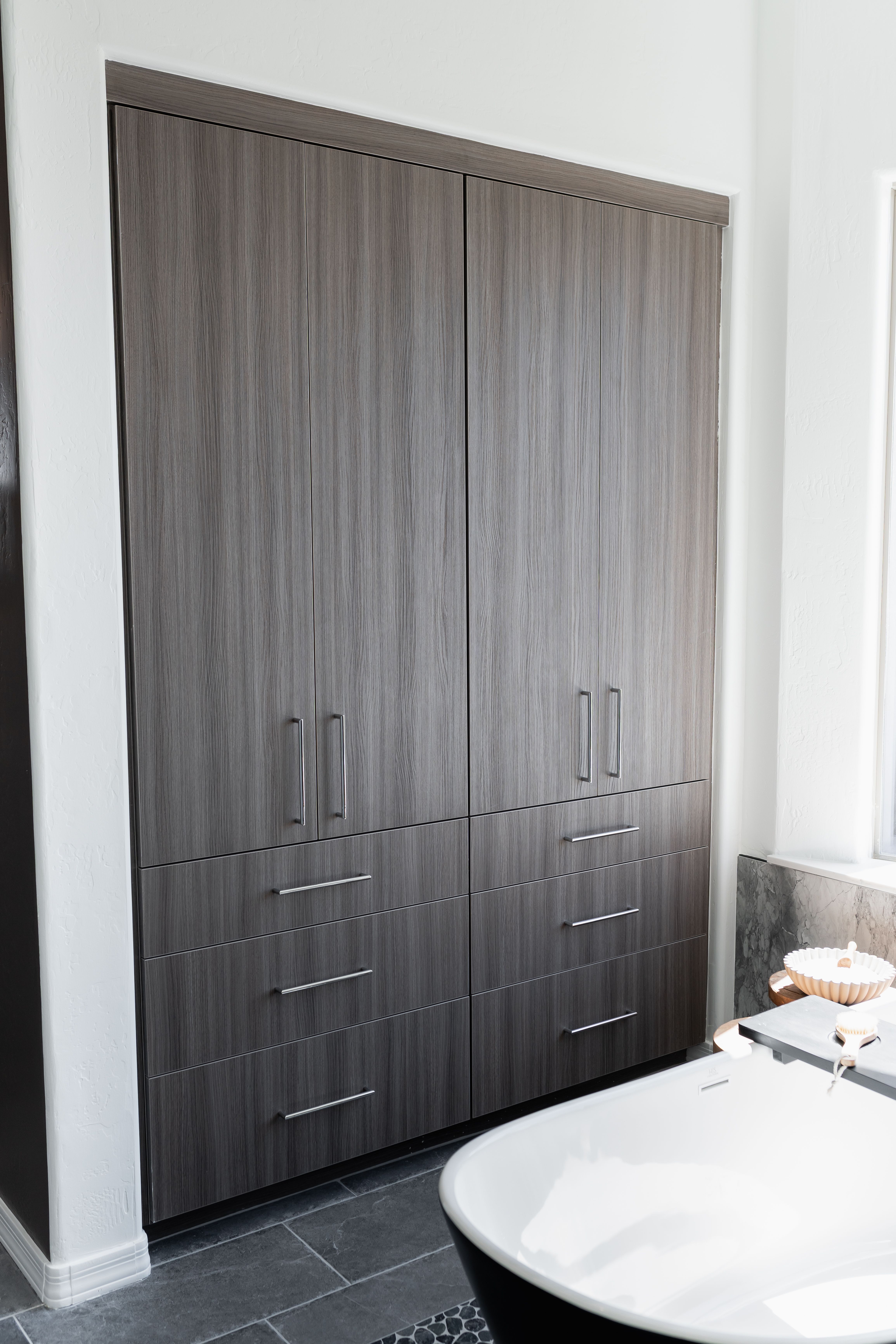
Bringing Life, Organized to the Bathroom
At Classy Closets, our mission is to bring Life, Organized into every project we take on. This bathroom remodel is a perfect example of what that means.
By thoughtfully planning every detail—from the size of each drawer to the placement of the tub—we help homeowners enjoy a space that simplifies daily routines and enhances their quality of life.
An organized home doesn’t just look better; it feels better. When everything has its place, mornings run smoother, evenings feel more relaxing, and the entire household benefits.
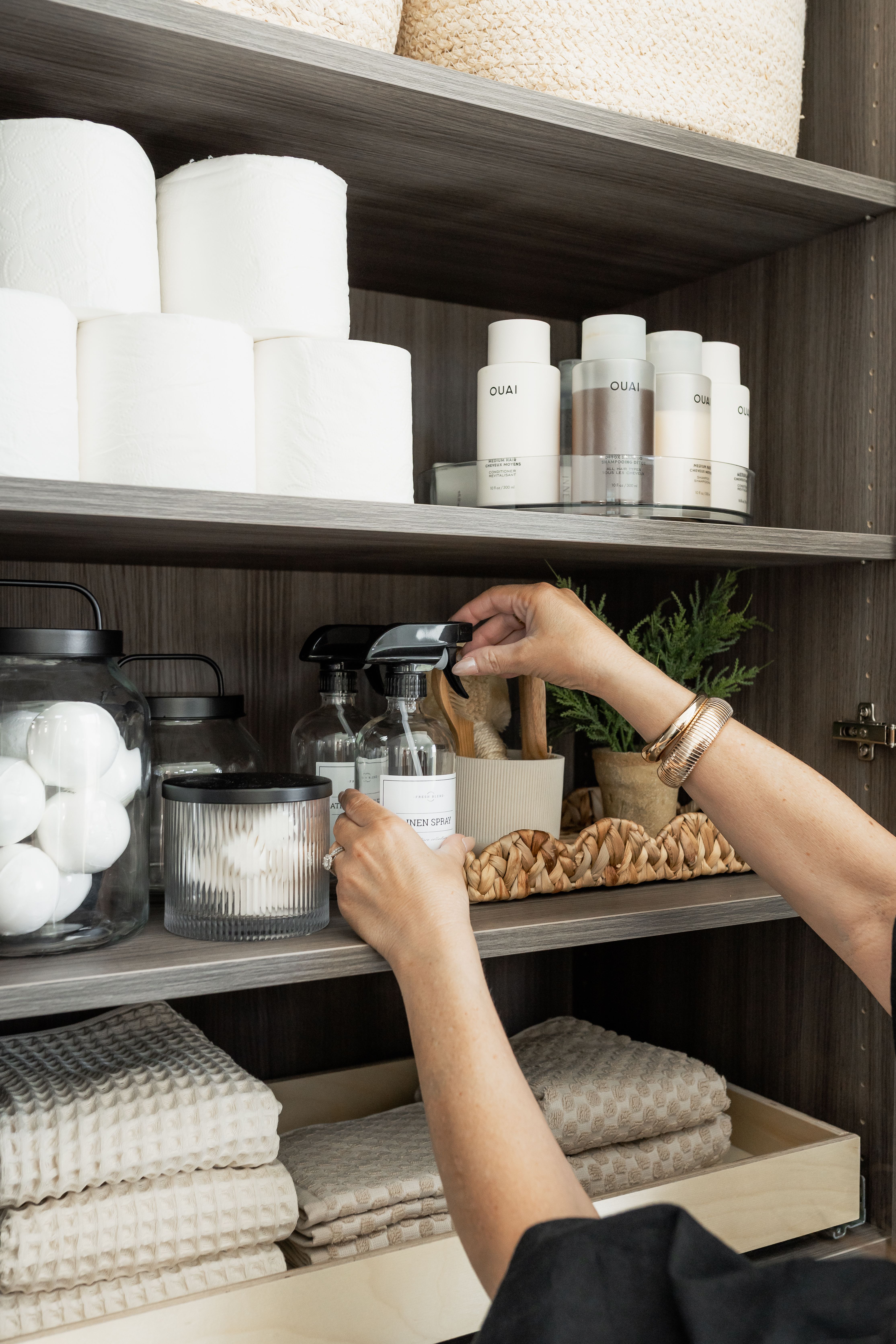
Modern Spa Bathroom Trends
This remodel reflects several key trends in modern spa bathroom design that are popular right now:
- Natural textures like pebble tile and warm wood tones.
- Open, airy layouts with lots of natural light.
- Integrated seating areas for added luxury and convenience.
- Minimalist cabinetry with flat-panel doors and sleek hardware.
- Pull-out shelving and smart storage for improved organization.
For homeowners researching bathroom renovation ideas or luxury bathroom inspiration, these design elements are highly sought-after—and Classy Closets specializes in bringing them to life with custom solutions.
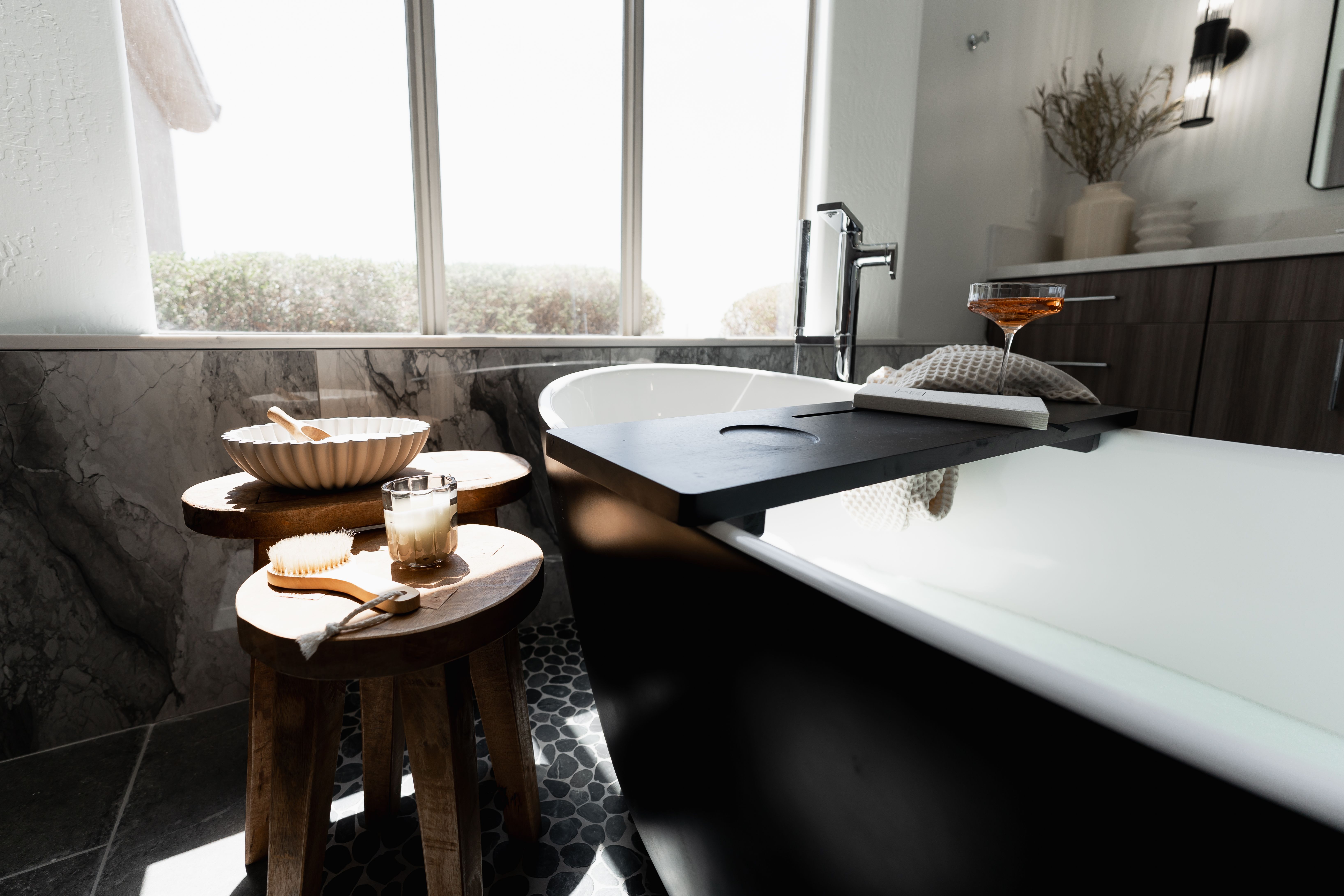
Start Your Bathroom Transformation Today
Whether you’re dreaming of a spa-like bathroom, a modern kitchen, or a perfectly organized closet, Classy Closets can help. Our expert designers work with you to create custom solutions that reflect your style and meet your needs.
This bathroom transformation by Sarah Owens shows what’s possible when beauty and functionality come together. It’s more than a remodel—it’s a reimagining of how a space can support and elevate daily life.
Schedule a free consultation today and take the first step toward your own stunning transformation.
